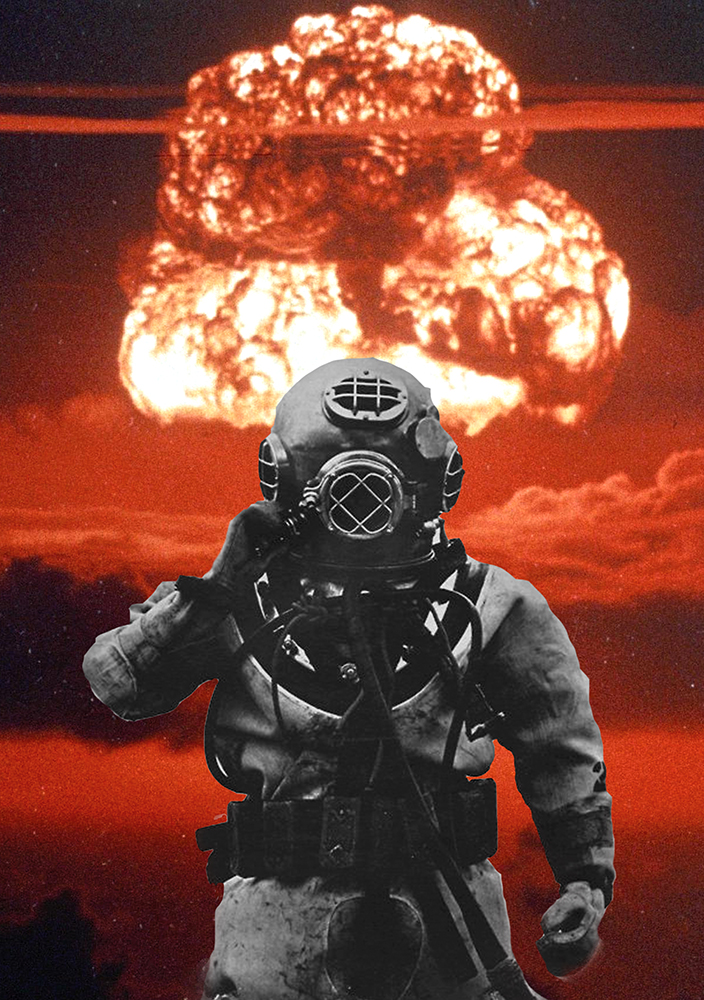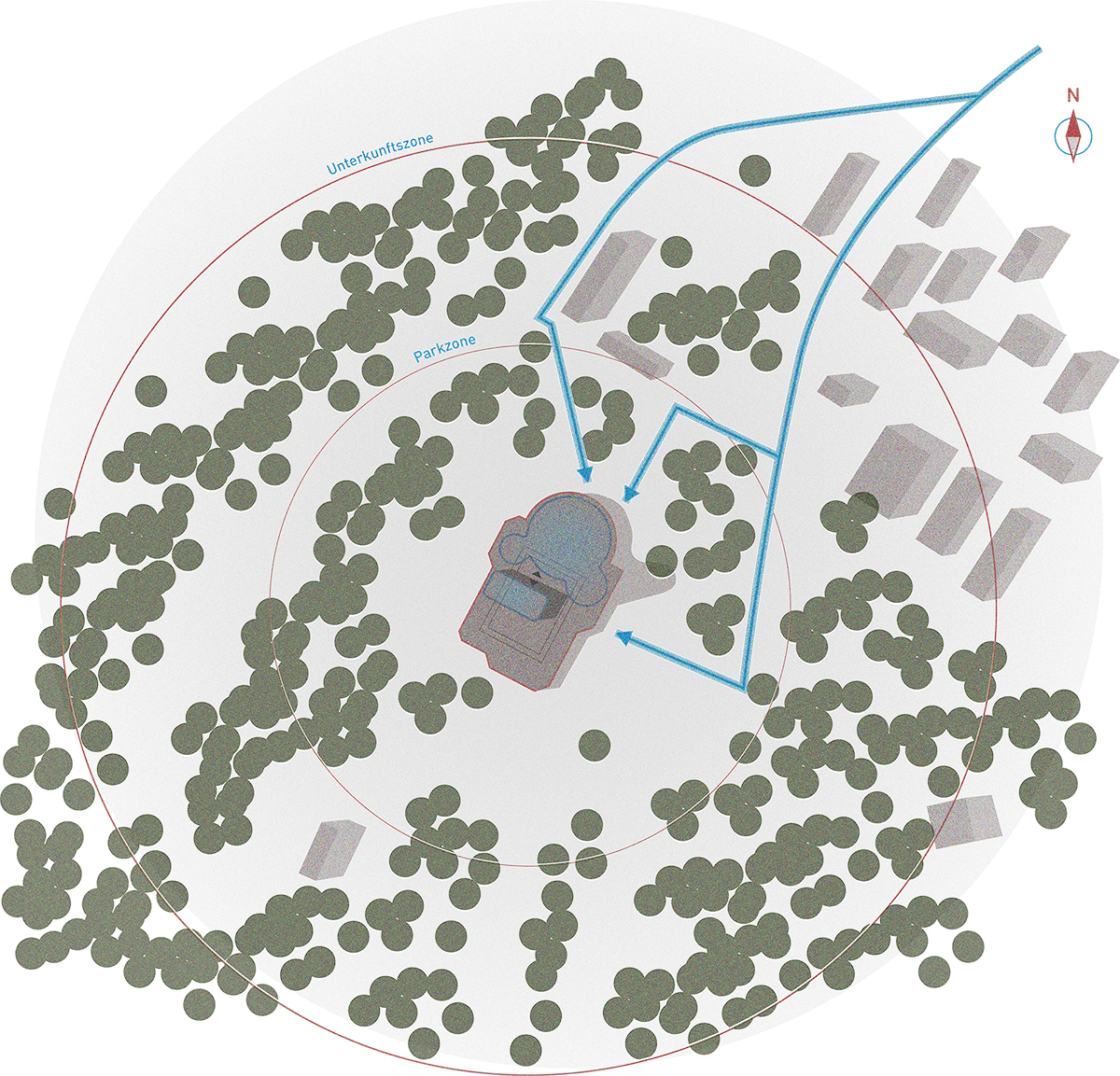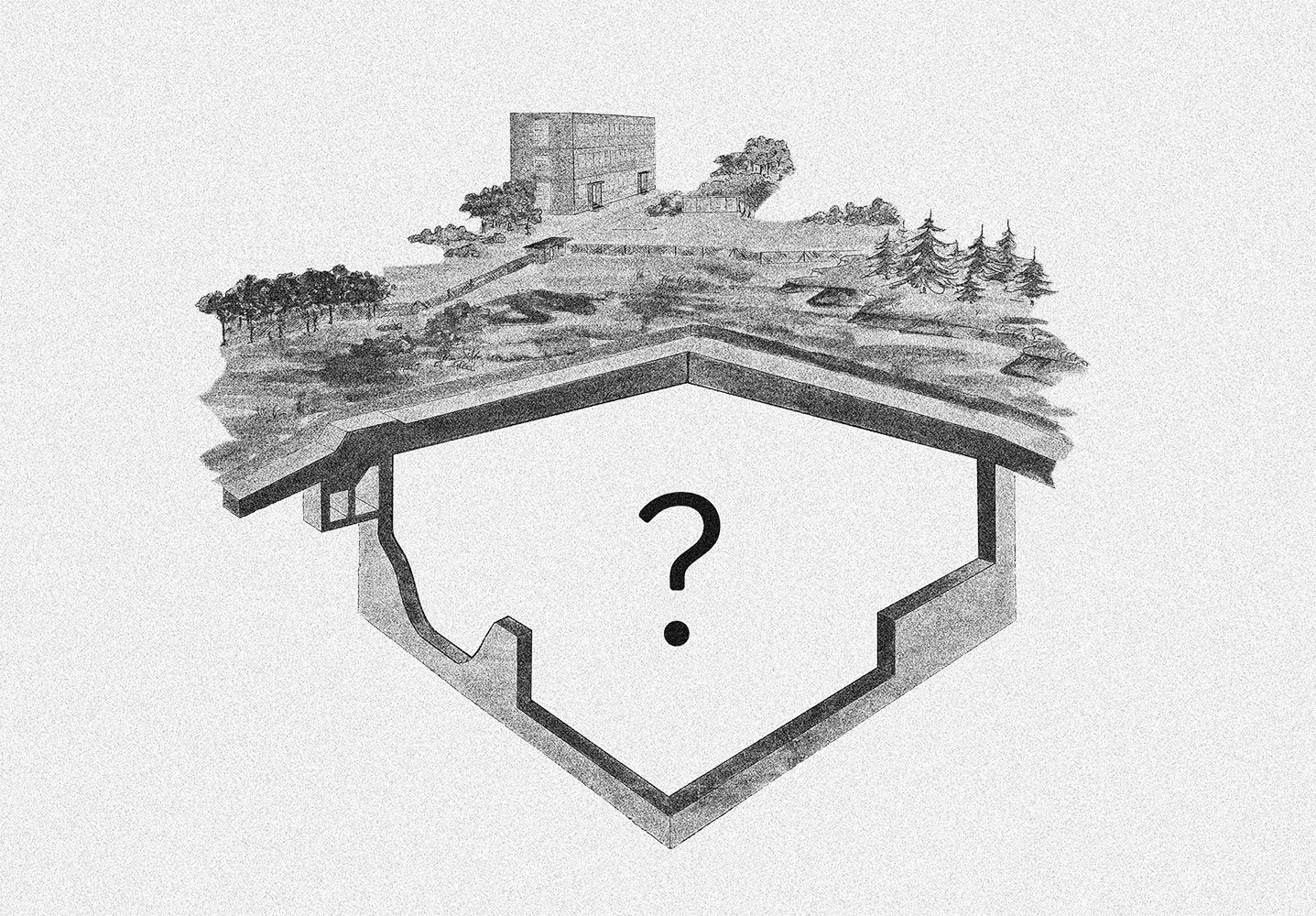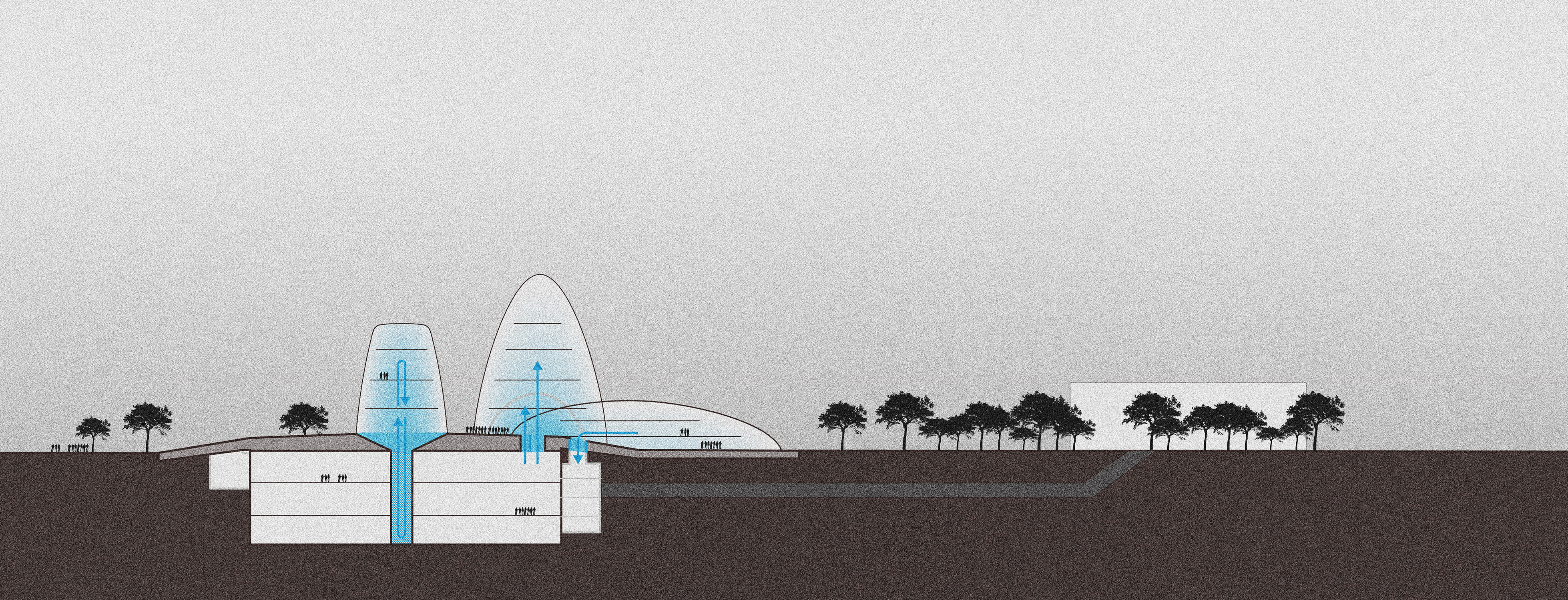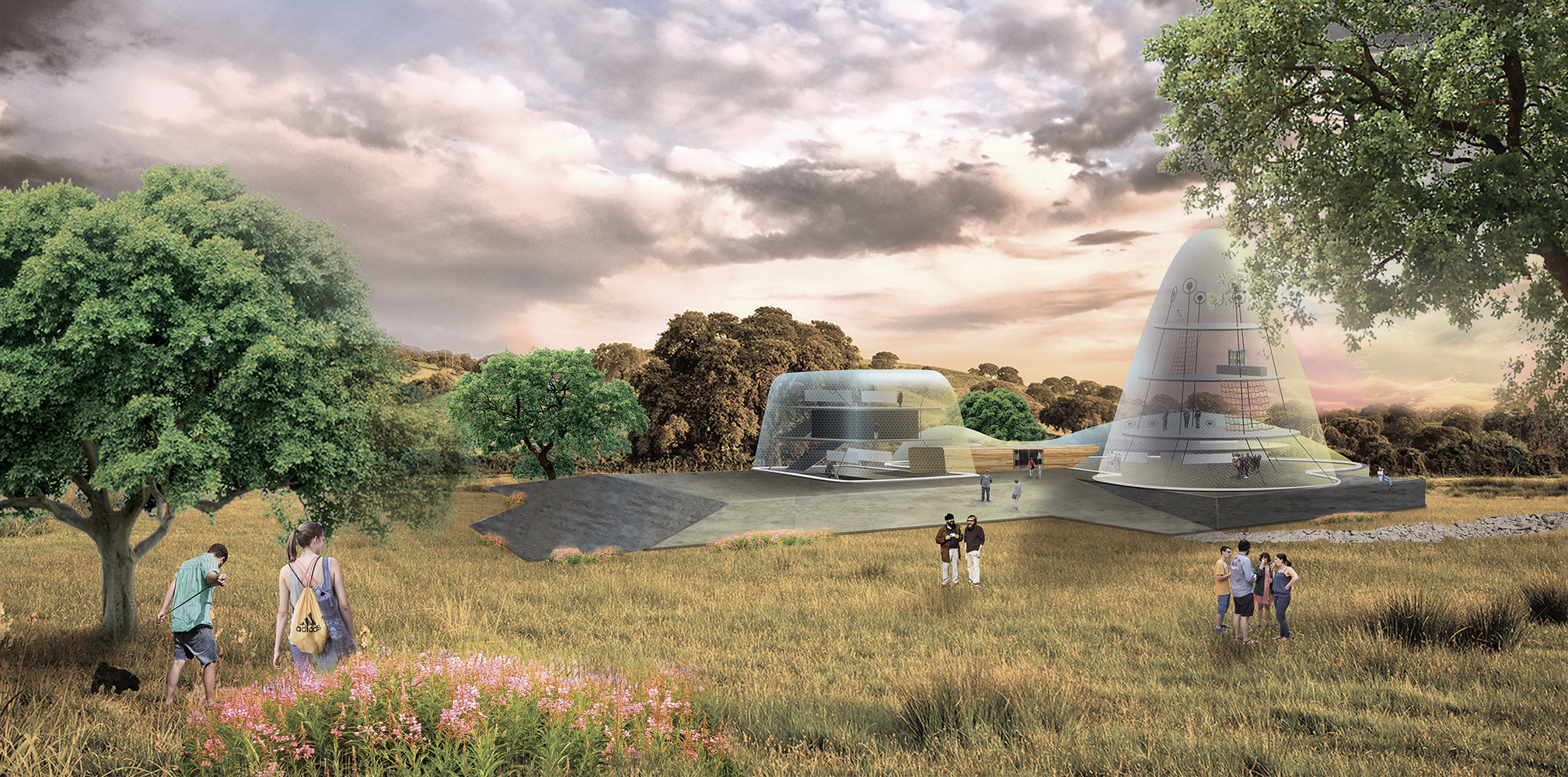
Bunker 5001/172015
Architectural
Concept, Experiental Museum Design,
The museum
concept Bunker 5001/17 unearths and contradicts the manic absurdity of the Cold
War’s immanent nuclear threat. The Institute of Media and Design, TU
Braunschweig and the Non Profit Association Berliner Bunkernetzwerke paired up
to design a museum complex for the hidden nuclear bunker of the former GDR
government.
The 80ies most advanced nuclear shelter would have housed the inner circle of the Eastern German Government in case of an emergency. The entire building is disguised underneath a layer of soil with access tunnels reaching into the surrounding area. Its entire and enormously heavy structure was suspended on liquid nitrogen tanks withstanding powerful nuclear explosions. Further security measures offered a three level operation choice. The structure offered highly defensive abilities ranging from a regular influx of water, supplies, air, electricity and humans to a restricted mode up to the possibility of running 36 hours autarchic in case of a nearby fall out. This technical ingenuity reflects the insanity of Cold War mentality and situational imagination. However, all its autarchic capacity had one central flaw – the human. The necessity to breath and utmost optimization would have forced the officials to open up the shelters life sustaining systems to the environment after 36 hours.
The 80ies most advanced nuclear shelter would have housed the inner circle of the Eastern German Government in case of an emergency. The entire building is disguised underneath a layer of soil with access tunnels reaching into the surrounding area. Its entire and enormously heavy structure was suspended on liquid nitrogen tanks withstanding powerful nuclear explosions. Further security measures offered a three level operation choice. The structure offered highly defensive abilities ranging from a regular influx of water, supplies, air, electricity and humans to a restricted mode up to the possibility of running 36 hours autarchic in case of a nearby fall out. This technical ingenuity reflects the insanity of Cold War mentality and situational imagination. However, all its autarchic capacity had one central flaw – the human. The necessity to breath and utmost optimization would have forced the officials to open up the shelters life sustaining systems to the environment after 36 hours.
The strict
organization allowed for 30 government representatives supported by 90
strategic officers, 110 radio staff and 120 provisional personnel to stay
inside all together provided with 500.000 m³ of air during the hermetically
sealed operation mode 3. The architecture of the fragile excess pressure museum
spaces represent the oxygen demand through organic volumes contrasting the
revealed and harshly geometric shape of the shelters outline. Centrally
positioned above the original ventilation shafts, three bubbles of air
juxtapose technical endurance. The visitors are confronted with the life-threatening
situation of suffocation when being provided with a respective amount of 90m³
available air per person when entering the museum volumes.
Collaboration with Max Haller
Collaboration with Max Haller

